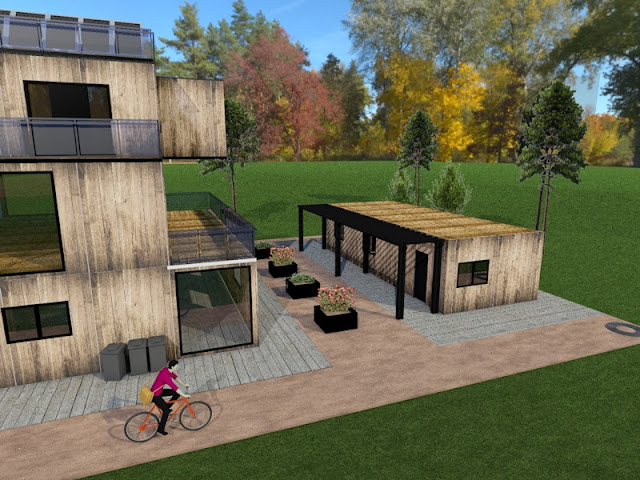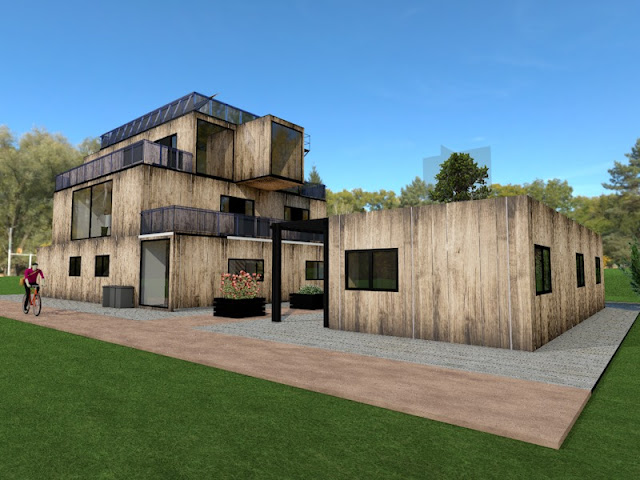Motivations for this project
Nowadays we're living in a world where we produce and consume more than what we can dispose of. The speed of the producing/consuming cycle is faster than the disposal/recycling one.
The constant increase of population and the ever reduced natural resources will lead us to a cycle that we already seeing the consequences of.
In my spare time I built some basic furniture for my home, they are based on pallets that companies dispose of. From those simple DIY projects I came with the idea of turning pallets to wall-modules .to apply to shipping containers in order to make homes that are easy and fast to build with the added value of recycling materials.
I chose a 40ft long High-cube shipping container and did a quick verification contrasting it with the dimensions of a normal pallet ( 1m by 1,2m ). To my surprise I realised that the module matched and I could cover the side of the container with 30 pallets (10 pallets length by 3 pallets height). I took that as a good omen for continuing this project.
After that I took a real pallet, bought some insulation material, bolts and drill bit to build a single module.
To my great surprise making it was rather easy. (you can see the demonstration in the video I made)
( I explored several configurations till I reached the most efficient one in terms of amount of containers, amount of pallets, structure and living space)
My Final proposal shows a two story-high structure where each of the 40ft long containers have an equal amount of openings, 2 windows on one side and one big opening on the other side for connecting the spaces. The 20ft long containers had an equal big opening on both sides and are use as connecting space, extra structure, roof for both stories.
The pallet modules will be attached to sides and roof with the proper surface treatment for each part.
As these kind of constructions are not permanent I thought of creating concrete dormant that will be placed each 4m along the base of the 40ft containers. The dormant at the edges will have steps to have a double function at the access points.
Extra spaceat ground floor level and extra space is created between the two long containers. That space is closed by carpentry work at both the front and rear end. The idea is to create a garage with that space because it requires no heating.
Doors
As 6 pallets represent 12 doors I would like adapt them for use in the interior.
Floors
For the interior I intend to also use pallet wood not only to continue the recycle process but also the timber from the pallets it's far thicker than any wooden floor currently in the market.
The concept for the floor will be the same but using only the front part of the pallet.
Special toolinghas to be built ( the distance of the 4 bolts on each pallet has to be constant and so the holes on the containers). For that reason I propose a Four-drill-bits guide to use for the building process.
As approximately 280 palletsare needed for the project I propose, a factory-likespace will be needed to prepare each pallet with the insulation, holes and surface treatment needed to turn each one of them into a module ready to apply.
( A 40ft container can fit more than 300 pallet-modules, enough to cover the external surface of a whole house. It can be shipped this way in the cases where the modules cannot be fitted in-factory but on the construction site )
The ideal conditions to apply those modules to the container will be in factory. My idea is to prepare each container with the proper openings, side walls and roof on a factory and transport them on lorries to the building site. In this manner the quality can be assured and the building time on-site can be reduced to simply pile the containers together in the right position.
Extra fitting of windows, doors and utilities connections should be done on the construction site once the containers are in place.
The strongest point of this project is that it's a simple idea from simple elements. I strongly believe that this project is very helpful because it gives and extra life and good purpose to the main elements, the used pallets and the shipping containers while it could bring an affordable solution to the housing problem that will be even more pronounced in the near future.
Please check the demonstration video at :
























Comments
Post a Comment